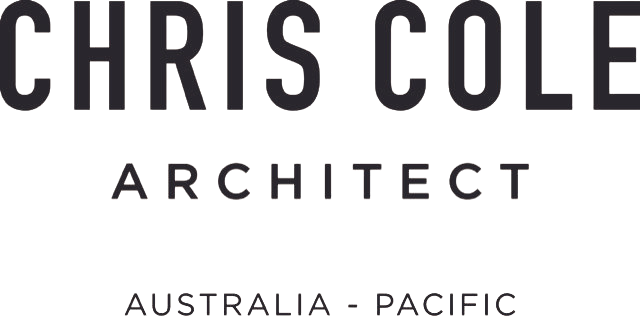This narrow Bondi terrace had the Victorian era conundrum of little available daylight combined with cold living spaces in winter. The solution was a renovation that let light into the interior of the terrace via an internal north-facing, first floor courtyard area, activating the downstairs living areas with natural light and cross-ventilation.
The budget was challenging and as much as possible, materials were re-used. Bricks were second hand or recycled from the existing site, cladding to the first floor addition was lightweight plywood shadowclad, a cost effective material that provided a simple, effective finish.
The playful use of daylight has created a simple, joyful and fresh home.






