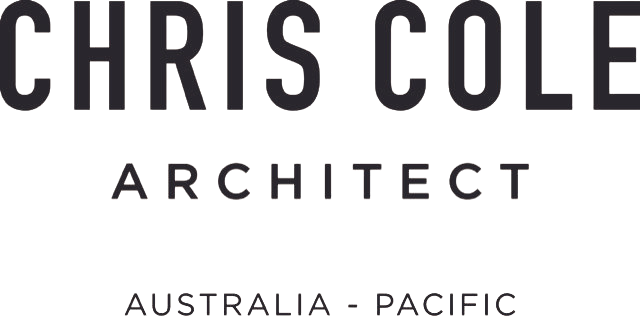This design answered the client’s brief for a first floor addition to a 1880’s timber cottage in Sydney’s, Queens Park.
Using 3D modeling Chris Cole Architects created a selection of designs that responded to the brief, on-site environmental influences and the built form of neighbouring properties.
The impacts and implications of each option were analysed in consultation with Waverley Council.
The result, yet to be completed, was a simple contemporary steel portal frame design that minimised visual impact from the street whilst maximising floor area at the rear of the property.




